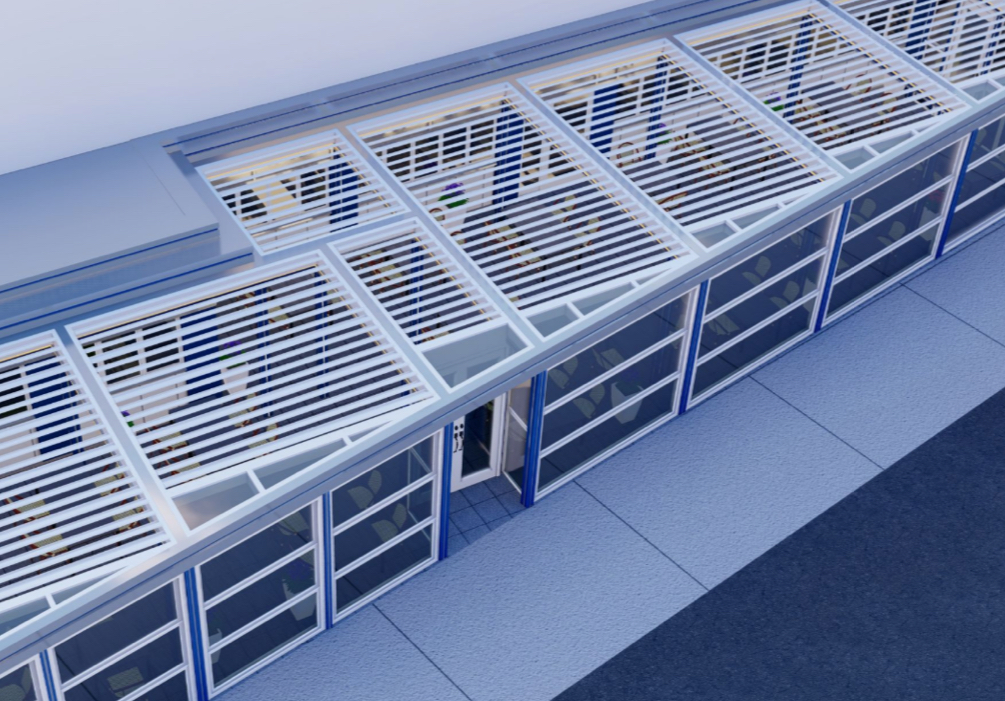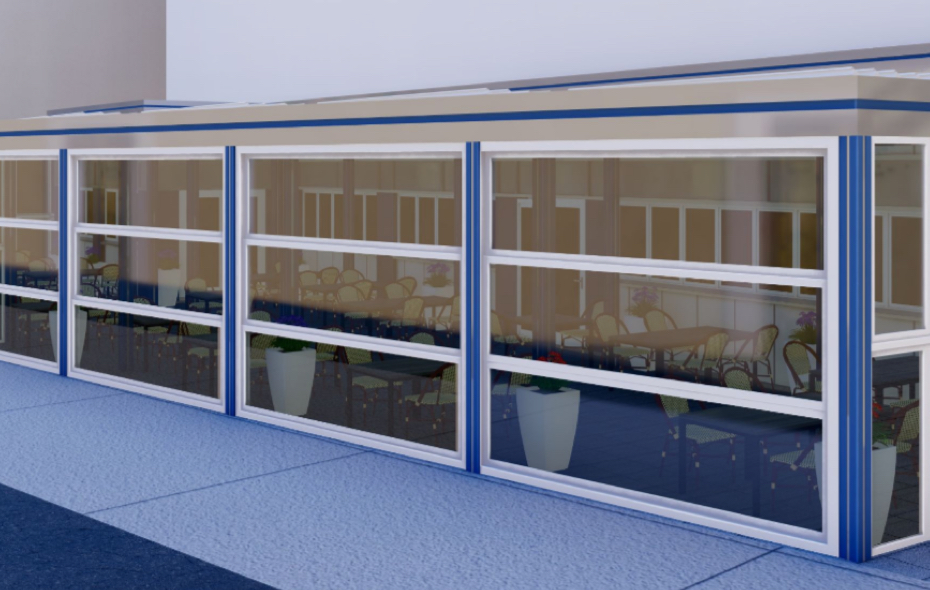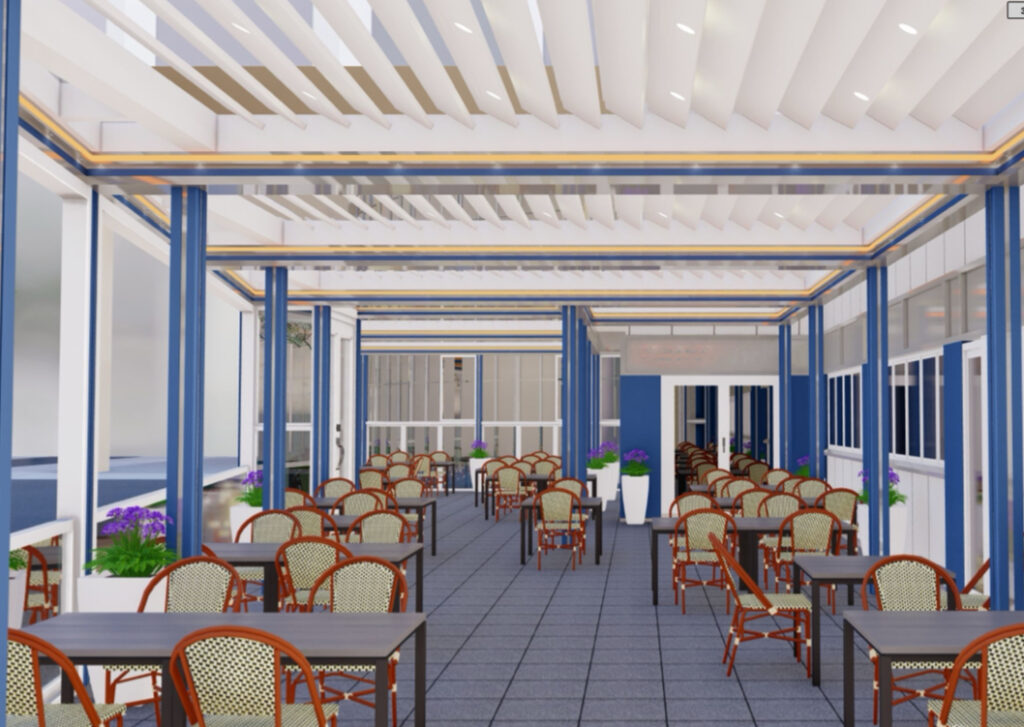
Silver Diner is seeking approval for a 1,581 square-foot pergola for outdoor dining at Silver Diner RIO. The pergola will feature a louvered roof and walls with a guillotine-style window system. This new project comes after the deconstruction of Silver Diner’s outdoor patio at Rio in 2022, which was later reinstated with a nearly identical look.
The proposed pergola will include the removal of the existing iron fence surrounding the dining area. Employees will have remote control over the louvered ceiling and guillotine window system. The guillotine-style windows will rise and lower using existing tracks in the pergola columns, with the top panels lowering behind the stationary lower panels. The ceiling louvers can open to allow air in and retract towards the primary building, leaving the outdoor dining area mostly uncovered.
The pergola will have two access points to the boardwalk, with the primary entrance facing the lake and a single-door on the northwest facade serving as a fire escape. Access to the pergola can be made from the primary structure through existing restaurant doors.
When the side wall panels are lowered, the three-foot-tall bottom panel will act as a railing. The structure’s materials will be consistent with the existing restaurant and won’t adversely affect surrounding properties.
The staff recommends that the planning commission approve the plan with one condition – before issuing a building permit, the applicant must submit revised final site plans to correct charts, labels, and minor plan clean-ups for review and approval by the Planning Department.
Information courtesy of Gaithersburg Planning Commission Docs


Renderings courtesy of the City of Gaithersburg


