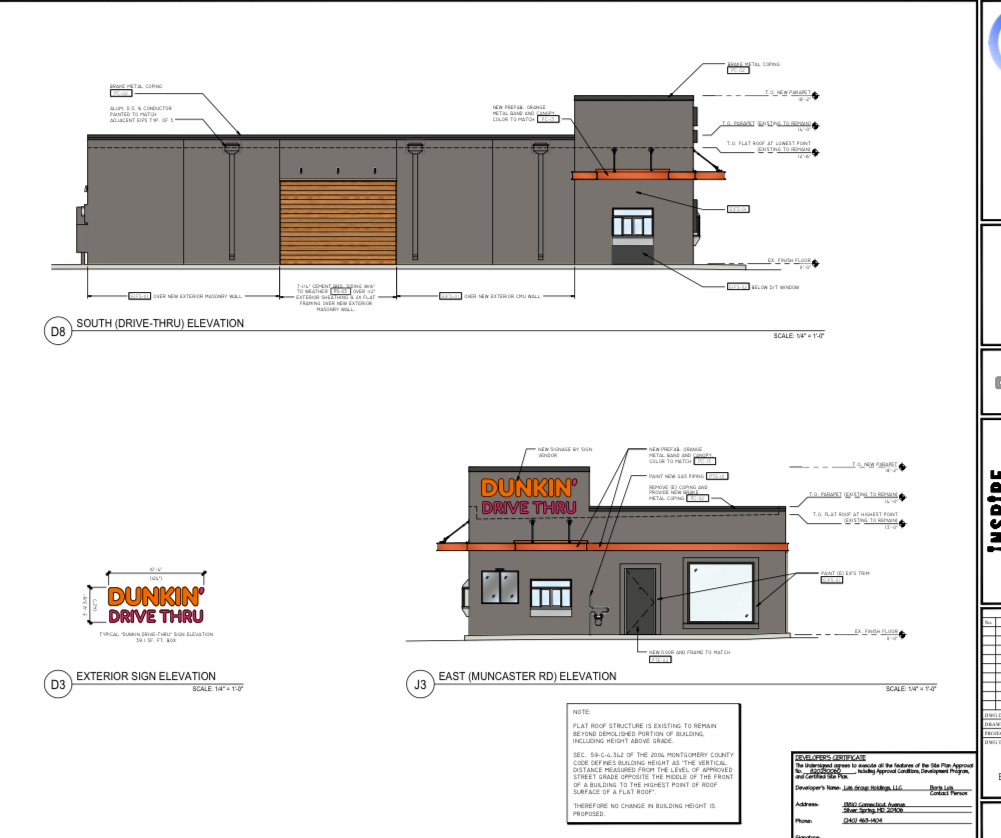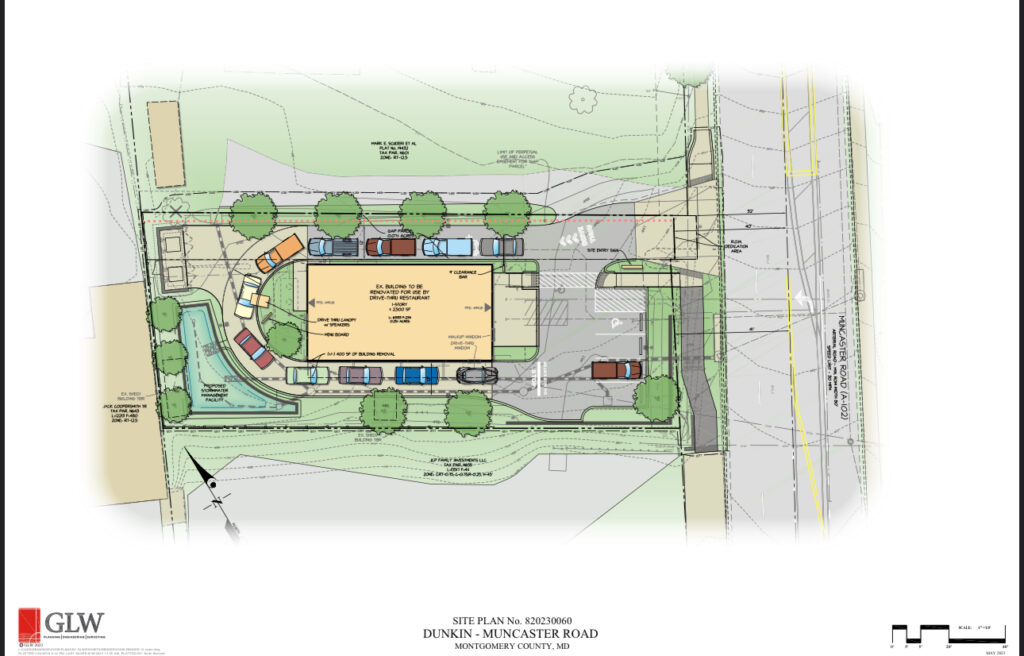
In September, it was reported that Dunkin’ had submitted a site plan proposing to convert an existing building at 17700 Muncaster Rd. in Derwood into a new Dunkin’ location. Additional details about the potential location have now been revealed.
According to planning documents, the proposed Dunkin’ restaurant would be 2,500 square feet and include a drive-thru. The site plan is part of the adaptive re-use of the property at 17700 Muncaster Road, which currently houses a commercial structure (childcare facility) developed under the standards of the prior C-1 zone (“Convenience Commercial”).
The applicant aims to repurpose the existing building for a Dunkin’ restaurant with a single drive-thru lane. The project is expected to enhance the visual appearance of the property through architectural improvements to the existing building and streetscape enhancements, including a new 8-foot-wide shared-use path for cyclists and pedestrians. The initiative also provides an opportunity to implement stormwater management on the property, where none currently exists.
Although the transportation report indicates it is not required, the applicant has proposed improving circulation by adding a left turn lane from Muncaster Road into the property. The project is currently undergoing the approval process.

Featured images courtesy of Montgomery Planning


